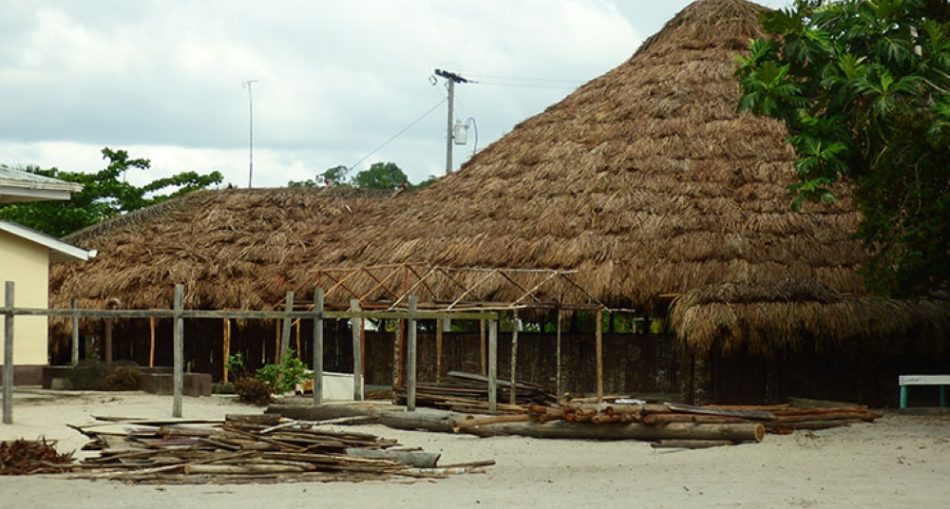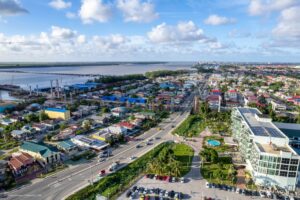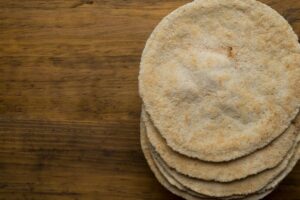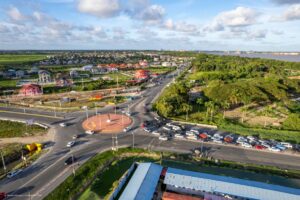Benabs spread out in the vast hinterlands and dotting the coast of Guyana, are temporary shelter constructed by our indigenous people. However, they last many years if maintained properly. While some may be lived in, there are special benabs, usually much larger which are used for community gatherings. The word ‘Benab’ itself means meeting place of the people. Two of the most famed benabs in Guyana are the Umana Yana in Kingston, Georgetown and the ‘Pakuri Benabo’ located in Pakuri Village (St. Cuthbert’s Mission). The Pakuri Benab ranks among the giant benabs in Guyana, standing at a whopping sixty-five (65) feet tall. The Pakuri Benab was crafted by indigenous hands and is the highlight of the village.
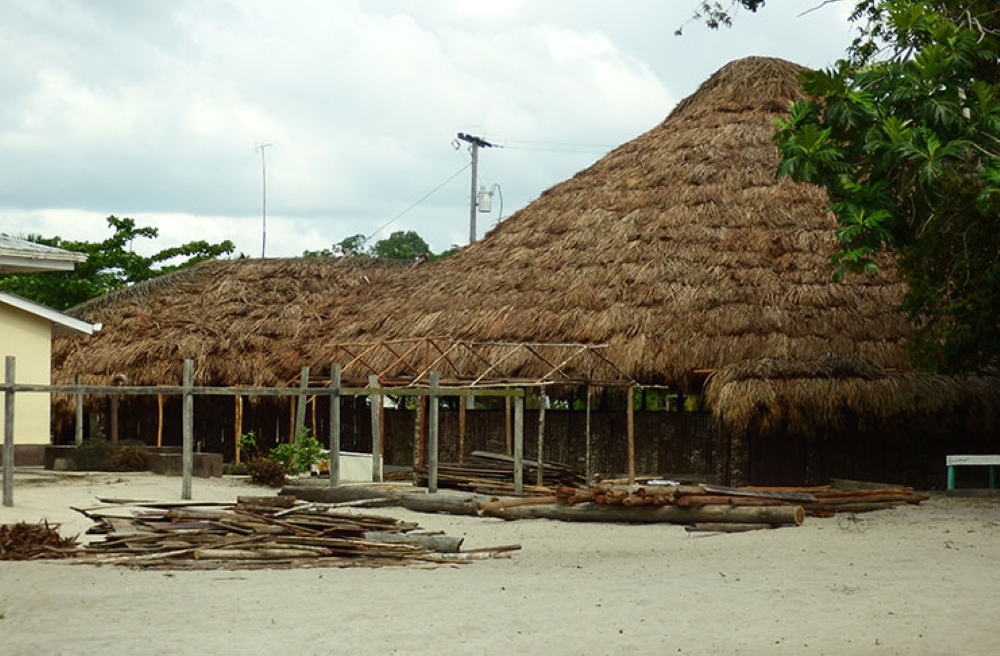
Construction of The Pakuri Benab (2017) – Image Source: https://guyanachronicle.com/2017/09/10/the-benab-a-prized-legacy-of-indigenous-architecture/
Location of the Pakuri Benab
The Pakuri Benab is located in Pakuri Village (St. Cuthbert’s Mission). This is an Amerindian village on the Mahaica River in the Demerara-Mahaica Region, Region Four (4) of Guyana.
Construction of the Pakuri Benab
The original Pakuri Benab was gutted by fire in 2012 and later replaced by another structure. This benab was in a declining state and in 2017, works were done to make a new benab. The construction of the new Pakuri Benab was overseen by Councillor Paul Andrews, under guidance by the villagers. The Pakuri Benab was built within forty-six (46) days with funding provided via an initiative by the government. A number of forty to fifty (40-50) young villagers, volunteered their time and labour to construct the new benab in their village. As a result of having volunteered labour, the construction cost averaged only about three (3) million. In addition to this, locally sourced materials like the ite palm leaves and baramali wood skin assisted in decreasing total costs.
Features of the Pakuri Benab
A typical benab is made with very local materials such as wood, branches, leaves and barks of trees, vines and even palms. Like any other structure, the Benab must have a strong foundation and as such, it is raised on stilts and supported on by a sturdy frame of poles. The Pakuri Benab was built on a solid, concrete foundation of thirty-two (32) columns with a count of ten (10) internal posts. Standing at sixty-five (65) feet tall, the Benab resembles a Wai-Wait benab, however, Arawak roofing style was incorporated into the indigenous structure. The roof is made of twenty-eight (28) wooden props to support the palms roof, connected to the purpleheart center pole. For the actual roofing, ité and turobana palm leaves were used. The leaves were cut and left to dry for a week before being attached to the benab’s roof. The siding or rather short walls were made from baramali wood skin.
One of the key distinguishing features of the Pakuri Benabo is the stage and seating accommodation which was built to cater for gatherings and other events in Pakuri Village. The Pakuri Benab is so large that it can hold up to two hundred and fifty (250) guests. The Pakuri Benab was constructed in such a way that hammocks may be hung to provide sleeping accommodation for overnight visitors.
Interesting Tip
- Ite leaves have an average lifespan of fifteen (15) years.
Purpose of the Pakuri Benab
Shortly after construction, it became the venue of several cultural events to observe Amerindian Heritage Village Day. It is the hub for community gathering and other social events will no doubt remain the same.
About The Pakuri Benab
Benabs have long been constructed by our indigenous people and have been integrated into Guyanese culture and architecure. They have been used as shops, tourist centres, for recreation like those in the Capoey and Mainstay lakes and even for important, national ceremonies like the Umana Yana. Located it St. Cuthbert’s Mission, or Pakuri Village, the Pakuri Benab is perhaps the first of its kind, a hybrid of Wai-Wai and Arawak benab style.
Article References
- https://guyanachronicle.com/2017/09/10/the-benab-a-prized-legacy-of-indigenous-architecture/
- https://guyanachronicle.com/2017/10/01/facts-about-the-pakuri-benab/

